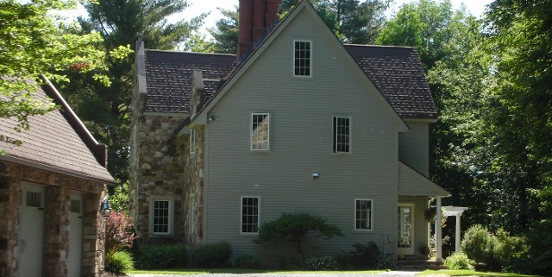 |
|
This home has 2800sf, 2-1/2 baths, 3 fireplaces, 3 bedrooms, 3 car garage with shop and art studio. The design was inspired by trips I took to Princeton University. I just loved this type of architecture.
|
Design, construction documents, local permitting, construction management. |
|
|
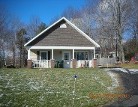 |
Bungalow Style Energy Star Rated  |
This home has 1080 sf with 2 bedrooms, one bathroom. One floor, handicapped accessible, low maintenance, 12 inch exterior walls and a 5 star Energy Rating . |
Schematic Design, construction documents, permitting, construction management |
|
|
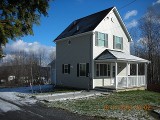 |
Vermont Farmhouse Style  |
This home has 950 sf 2 bedrooms and 1-1/2 baths with a walkout basement and a one car garage. Designed and built to meet Energy Star specs. My challenge was to create a small home that would fit into the old neighborhood be energy efficient and have low maintenance. |
Schematic Design, construction documents, permitting, construction management.
Contractor: Vt Heritage Construction Inc. |
|
|
 |
RANCH HOUSE  ( 3 were built) ( 3 were built) |
This property was foreclosed on in 2011. An abandon double wide home was removed and a new 1180 sf 3 bedroom 2 bath home was built in its place. This home received an Energy Star rating. |
Design, construction documents, permiting, construction mamagement. |
Williamstown, VT- Pittsford, VT- Saint Johnsbury, VT |
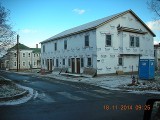 |
4 Units Townhouse (Multi-family) |
4 Unit Townhouse Including 1 accessible unit.
This project includes demo of an existing 4 unit structure damaged by fire.
The new building will utilize all the available space on the lot to create a new energy efficient building meeting or exceeding local and state codes. The project was completed with occupancy in the Spring of 2015.
|
Design team- Norman Benoit & Alen Kadic
Schematic Design, construction documents, local and state permits.
Contractor/Owner: Vt. Heritage Construction, Inc. |
|
|
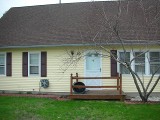 |
|
This family love were they live and did not want to move. So they decided to add more space to the second floor. Work includes removing the existing roof and building a new second floor.Other changes will be made to reflect the owners current and future needs. |
Schematic Design, construction documents, permitting. |
|
|
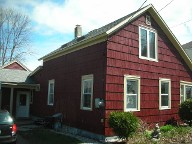 |
MAJOR MODIFICATION (Before) |
This family also decided to stay in their neighborhood. The existing house had low ceilings, uneven floors and had many other problems. A decision was made to demo the existing structure and rebuild to meet their needs as well as create a more energy efficient building. |
Schemantic Design, construction documents, permitting.
|
|
|
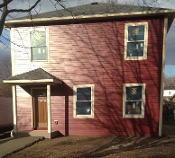 |
|
6 weeks after the start of construction, only the shutters and landscaping remain to complete the exterior. |
Contractor: Vt. Heritage Construction, Inc. |
|
|
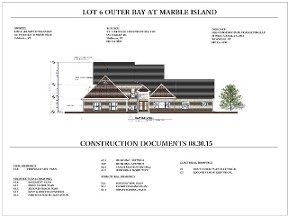 |
NEW CONSTRUCTION -OUTER BAY AT MARBLE ISLAND
COMPLETED 4/1/2016 |
The owners wanted to recreate the home they are living in now. We worked together to make changes to meet their current needs. |
Design, permitting, construction documents. |
|
|
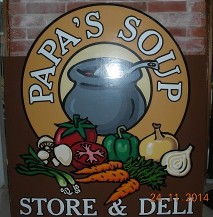 |
PAPA SOUP STORE & DELI (Commercial) |
I developed this project for my self. I converted an old school house to a store and deli. The project included, historic review , zoning, state permits, health department license. The property also was in a flood way and needed a flood elevation certificate from FEMA. Construction included a complete gut rehab, all new plumbing and heating, electrical, walk-in cooler. and a ADA handicap ramp. |
Store and commercial kitchen design, permitting local & state, construction documents, construction management |
|
|
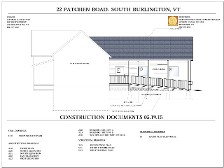 |
|
|
|
Site Analysis, schematic design, construction documents |
|
|
 |
COMPLETED 58 ELM STREET WINOOSKI, VT |
Demo an existing single family residence and replace it with a 2 family structure.
Schematic design phase. Occupancy is expected in the fall of 2016
Owner: VT Heritage Construction, Inc. |
Feasibility, pre-design,site analysis, construction documents, local and state permiting. |
|
|
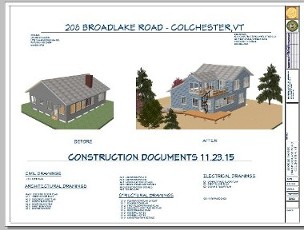 |
|
LAKESHORE RESIDENCE
Demo an existing camp and replace it with a year round residence. |
Design, site analysis, construction documents, zoning, Shoreline Protection Area permits, /building permits, construction management. |
|
|
A code review is conducted on all projects to assure compliance with local and state building codes.
IBC-International Building Code, Fire & Building Safety Code, NFPA 101 Life Safety Code, NFPA 1 Fire Code, IECC Energy Code, VT. Residential Building Energy Code, ADA Standards and other applicable codes and ordinances. |
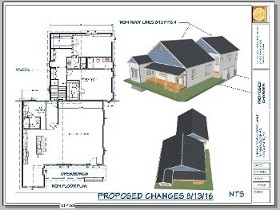 |
COMPLETED 161 BROADLAKE ROAD COLCHESTER, VT |
Demo an existing single family house and replace it with a new building adding a 2 car garage ,mud room and two more bathrooms.
Pre-Design. Construction Documents, permits. |
|
|
|
|
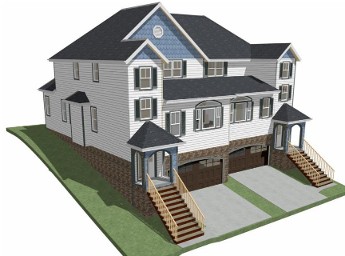 |
REAL ESTATE DEVELOPMENT
PLANNED UNIT DEVELOPMENT 2825 Malletts Bay Ave. COLCHESTER, VT (UNDER CONSTRUCTION) |
An application has been approved for a four (4) unit Planned Unit Development on a 1.9 acre parcel. The application is for removal of existing single family residence; and construction of two (2) duplex units. |
Photo of units 3 + 4
Real Estate Development,Pre-design, project management |
MALLETTS BAY AVE. COLCHESTER, VT |
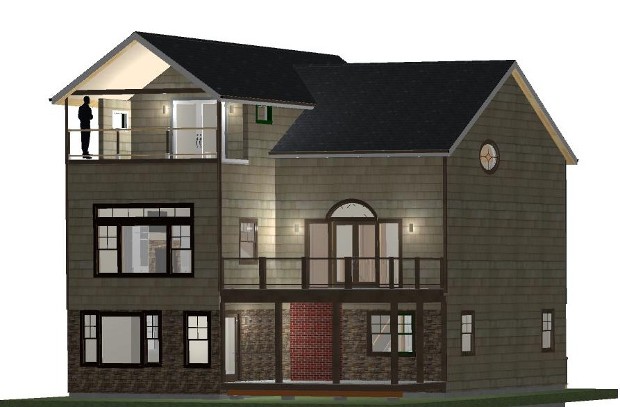 |
|
Renovation and Alterations |
|
|
|
|
|
|
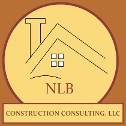 NLB CONSTRUCTION CONSULTING, LLC
NLB CONSTRUCTION CONSULTING, LLC NLB CONSTRUCTION CONSULTING, LLC
NLB CONSTRUCTION CONSULTING, LLC